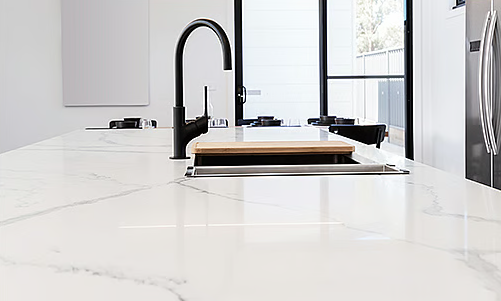Key Dimensions for Kitchen Countertops
In the realm of kitchen design, the standard slab size plays a crucial role in both the aesthetics and functionality of the space. For quartz, granite, and marble countertops, typical dimensions hover around 120 inches in length and 56 inches in width. These dimensions are optimized to fit most kitchen layouts comfortably, allowing for a practical installation with minimal waste.
The thickness of kitchen slabs usually ranges from 1.2 cm to 3 cm, with 2 cm and 3 cm being the most common choices. The thicker slabs offer greater durability and are preferred in high-traffic areas where the countertops are subjected to frequent use. The extra thickness also provides a substantial, high-quality feel that many homeowners desire.
Sizing Up Bathroom Vanity Tops
Bathroom vanity countertops often require different considerations compared to kitchen surfaces. Standard slabs for bathroom vanities typically measure about 22 inches deep, which aligns with the standard depth of bathroom cabinets. The length, however, can vary more significantly based on the layout and size of the bathroom but generally falls within the range of 60 inches to 72 inches for single-sink and double-sink configurations, respectively.
For bathroom projects, thickness plays a less critical role than in kitchens, with many opting for the slimmer 2 cm slabs for a sleeker appearance. However, the choice of thickness often comes down to personal preference and the design style of the bathroom.

Custom Sizing for Unique Spaces
While standard sizes are designed to meet the needs of most projects, custom dimensions are frequently utilized to accommodate specific design visions or unusual kitchen and bathroom layouts. Tailoring the slab size allows designers and homeowners to maximize functional space, minimize seams, and perfect the visual flow of the countertops.
Why Stick to Standard Sizes?
Utilizing the standard slab size provides significant benefits during the renovation process. Firstly, it ensures compatibility with pre-built cabinets and fixtures, which are also designed to standard dimensions. This compatibility reduces the need for custom modifications that can escalate costs and extend project timelines.
Moreover, standard-sized slabs often result in lower costs due to their widespread availability and the economies of scale from which suppliers benefit. Opting for standard dimensions also typically allows for quicker delivery times, as these slabs are more likely to be in stock compared to their custom-sized counterparts.
Navigating the Selection Process
When selecting slab sizes for a kitchen or bathroom project, it’s important to consult with a professional to ensure that the dimensions and material characteristics align with the specific functional and aesthetic needs of the space. Professionals can provide valuable insights into how different materials and sizes can affect the overall design and functionality of the countertops.
In summary, understanding the standard slab sizes for kitchens and bathrooms is essential for anyone involved in home renovation or construction. These dimensions not only ensure that the installation process runs smoothly but also affect the long-term usability and appearance of the spaces. Whether opting for standard or custom sizes, the goal is to achieve a balance of beauty, functionality, and cost-efficiency in your home improvement projects.